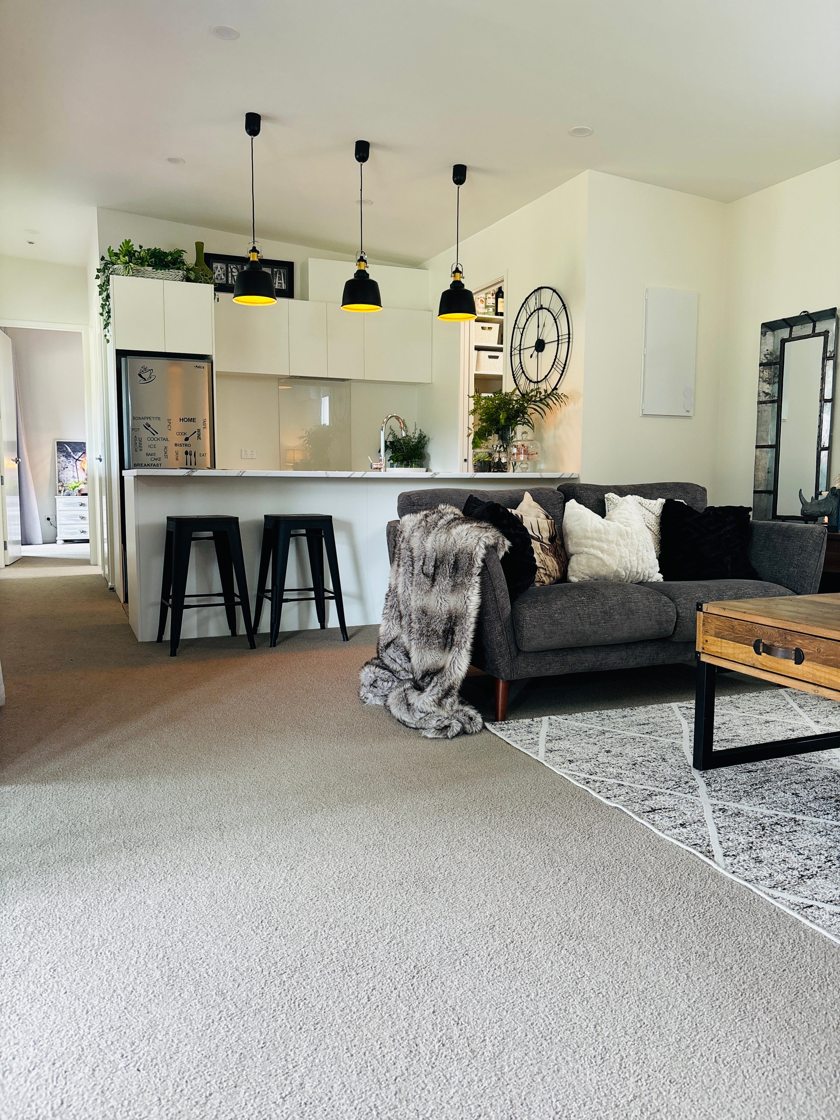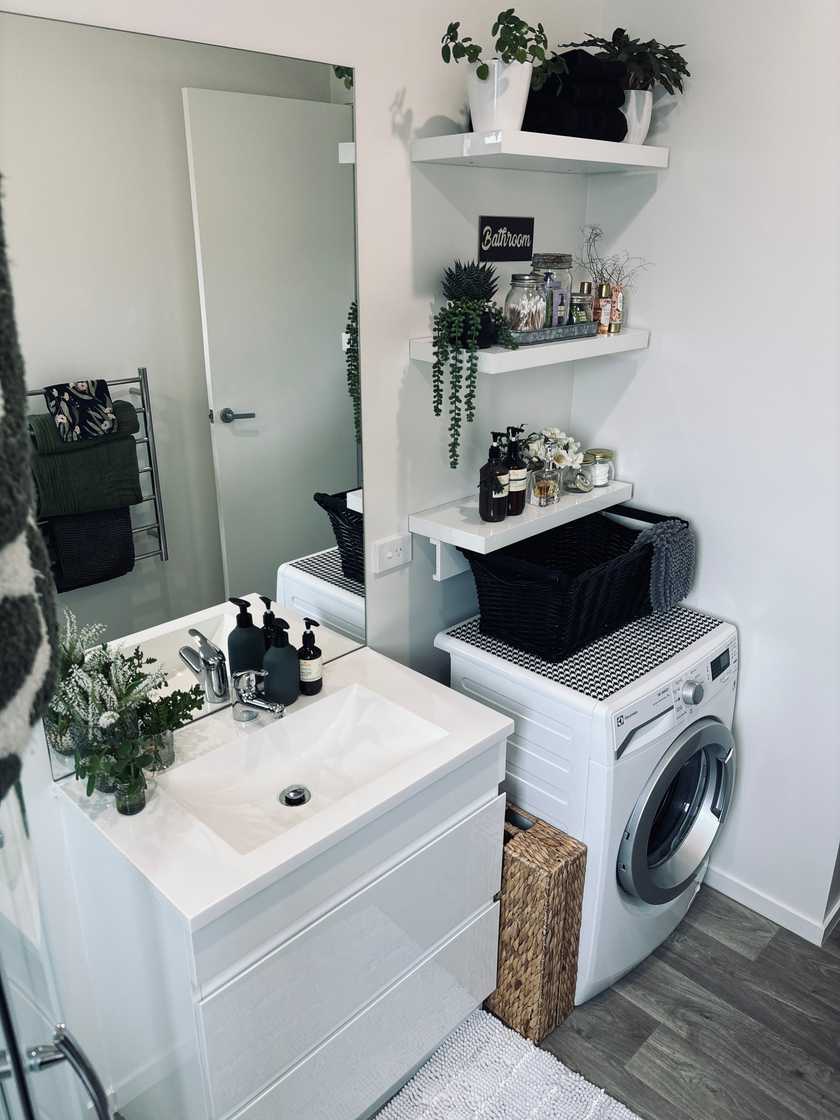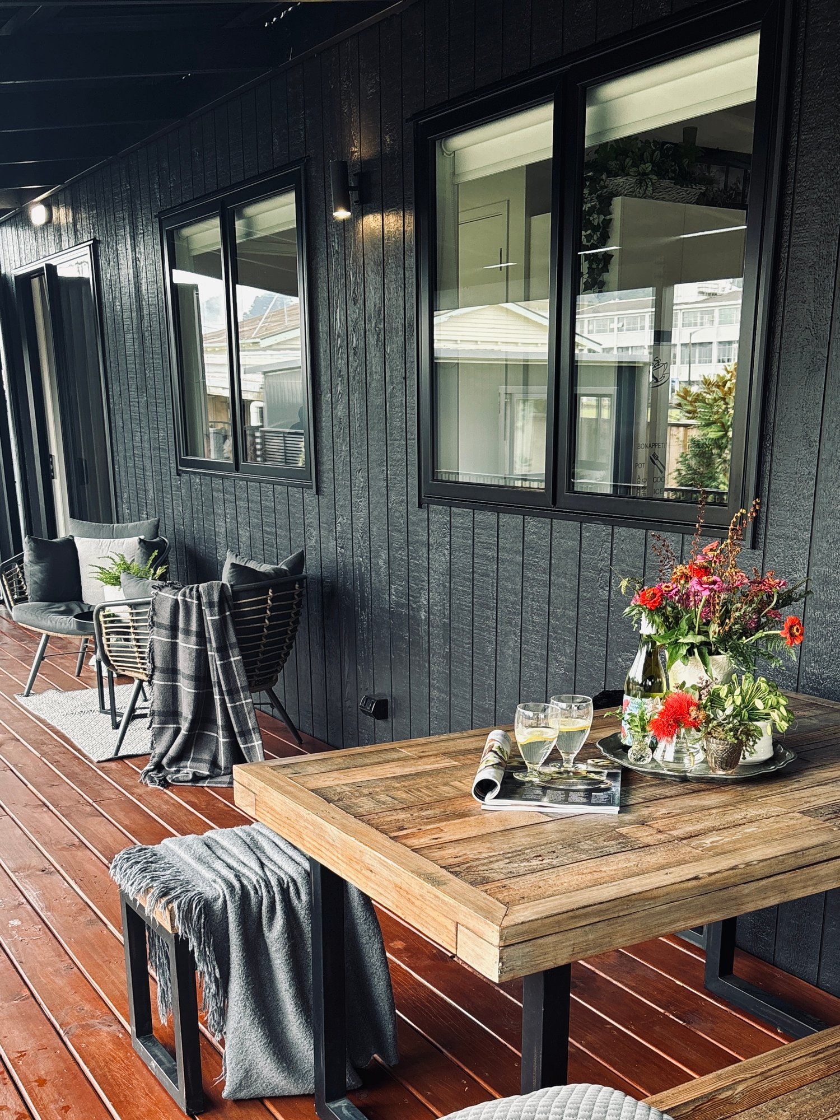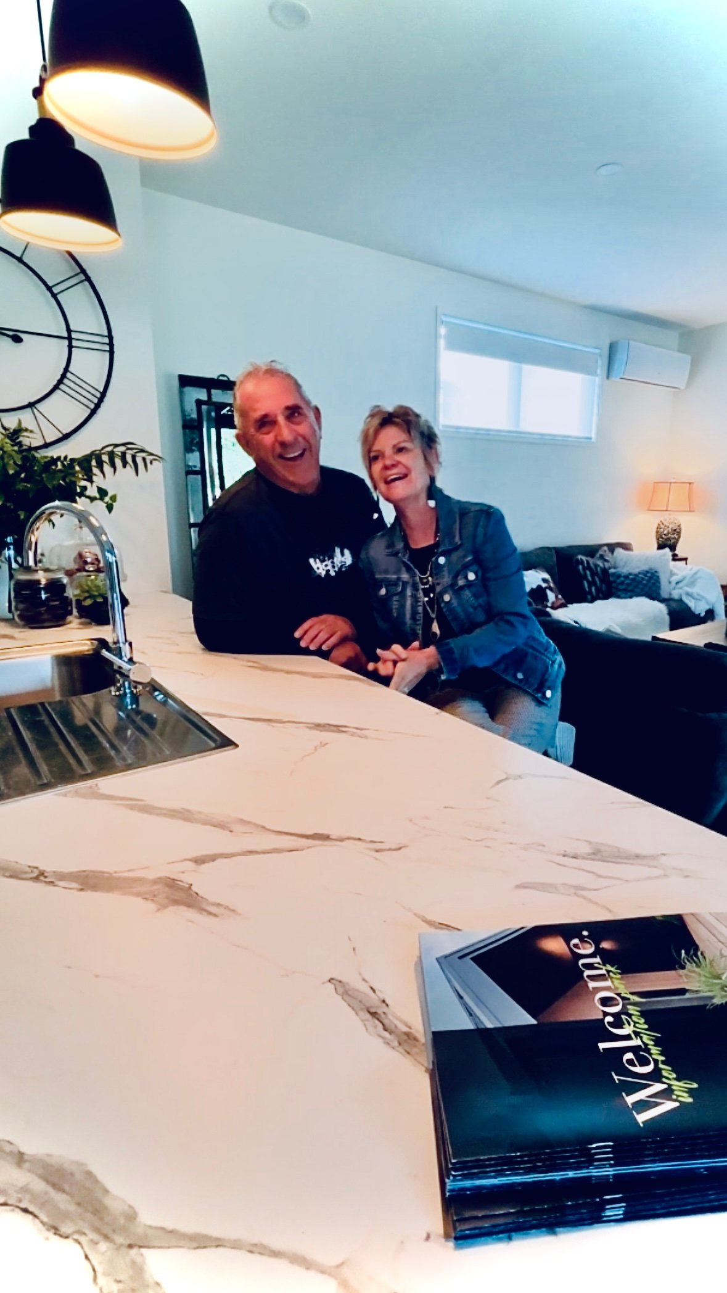A LOT TO LOVE IN TE AROHA
Step inside the warm home of Russell & Jean as we explore their stunning abode at the Te Aroha Lion’s Home Tour. Get ready to be inspired by their journey.

Small Footprint, Spacious Living.
Although Jean & Russell are the sole occupants of their 2-bedroom home, they were seeking spaciousness to host their children & grandchildren. The factor to select the Evan's plan was greatly influenced by the desire for an expansive open-plan living area that extends to the deck for those special family gatherings.
Floor - 70sqm
Bed/Bath - 2 Bedrooms, 1 Bathroom
Model - Evans 70
PLANNING STAGE
Jean's Mood Board
.png?width=1500&height=2000&name=Untitled%20design%20(13).png)
PLANNING STAGE
Russell & Jean's Wish List
Ensuring outdoor flow was a priority for the Smith's. "The open front enabled us to eventually build a large covered in deck which is like an extra-large room that we can use whatever the weather."

HIGHLIGHTS
The Smith's Personal Touch
Russell and Jean found the process of selecting their home's features to be straightforward and hassle-free. "No dealing with subcontractors, no stress," they said. Additionally, incorporating the features that were important to them proved to be an easy task.

Outdoor Living
"The big open sliding doors suited our section to have an awesome view of Mt Te Aroha."

OUR BUILD
The journey has been amazing.
Jean & I are so happy and it is so much more than we had hoped. The whole team from Transbuild are incredible and made what can be a very stressful time seamless. Now that we have being through both of these experiences I wouldn't go back to an on-site build. Transportable is less stressful, less time consuming, you don't have to spend weekends driving around picking out what you want in the house. By only having a couple of choices for each item it made life a lot easier.



